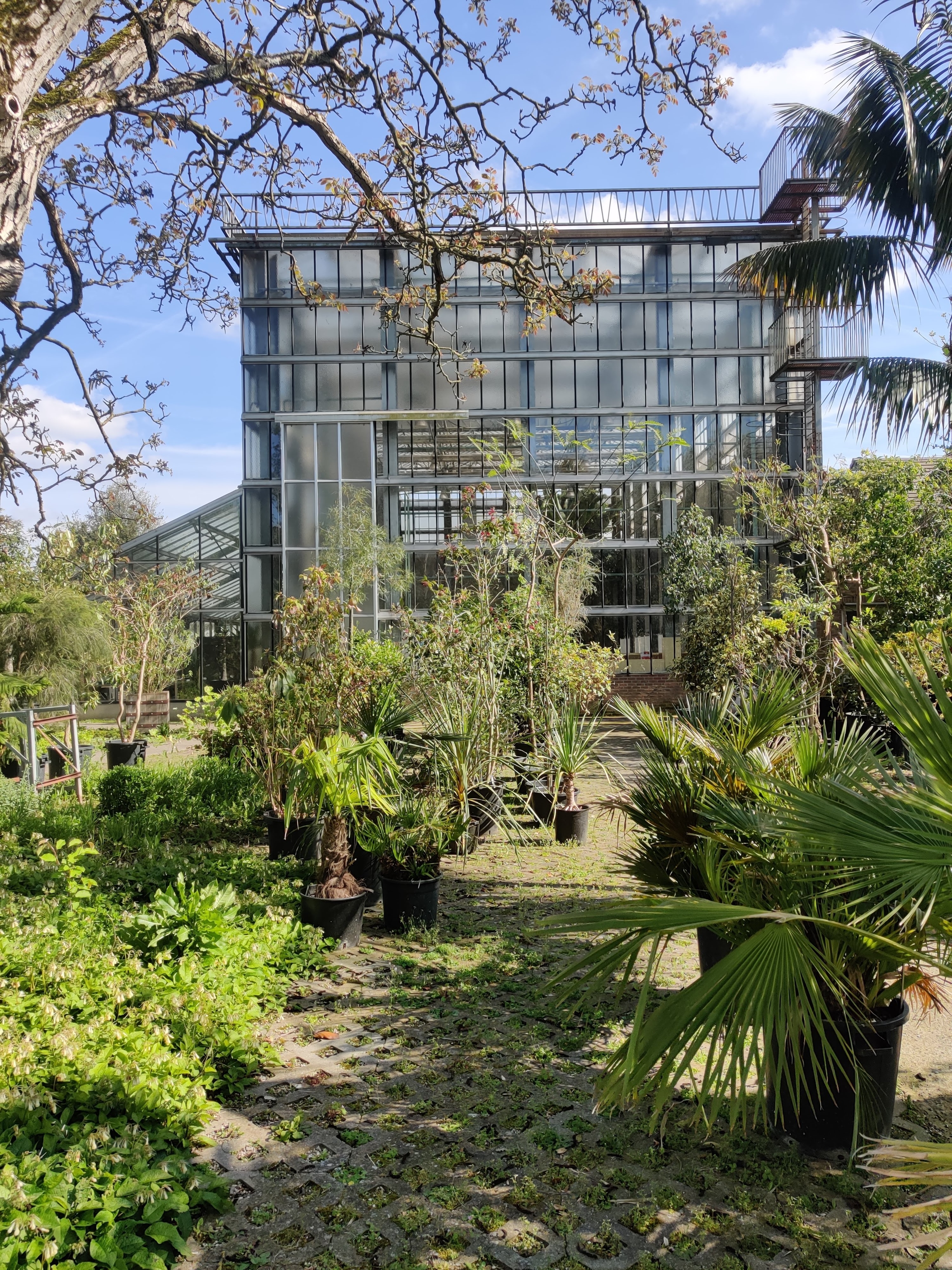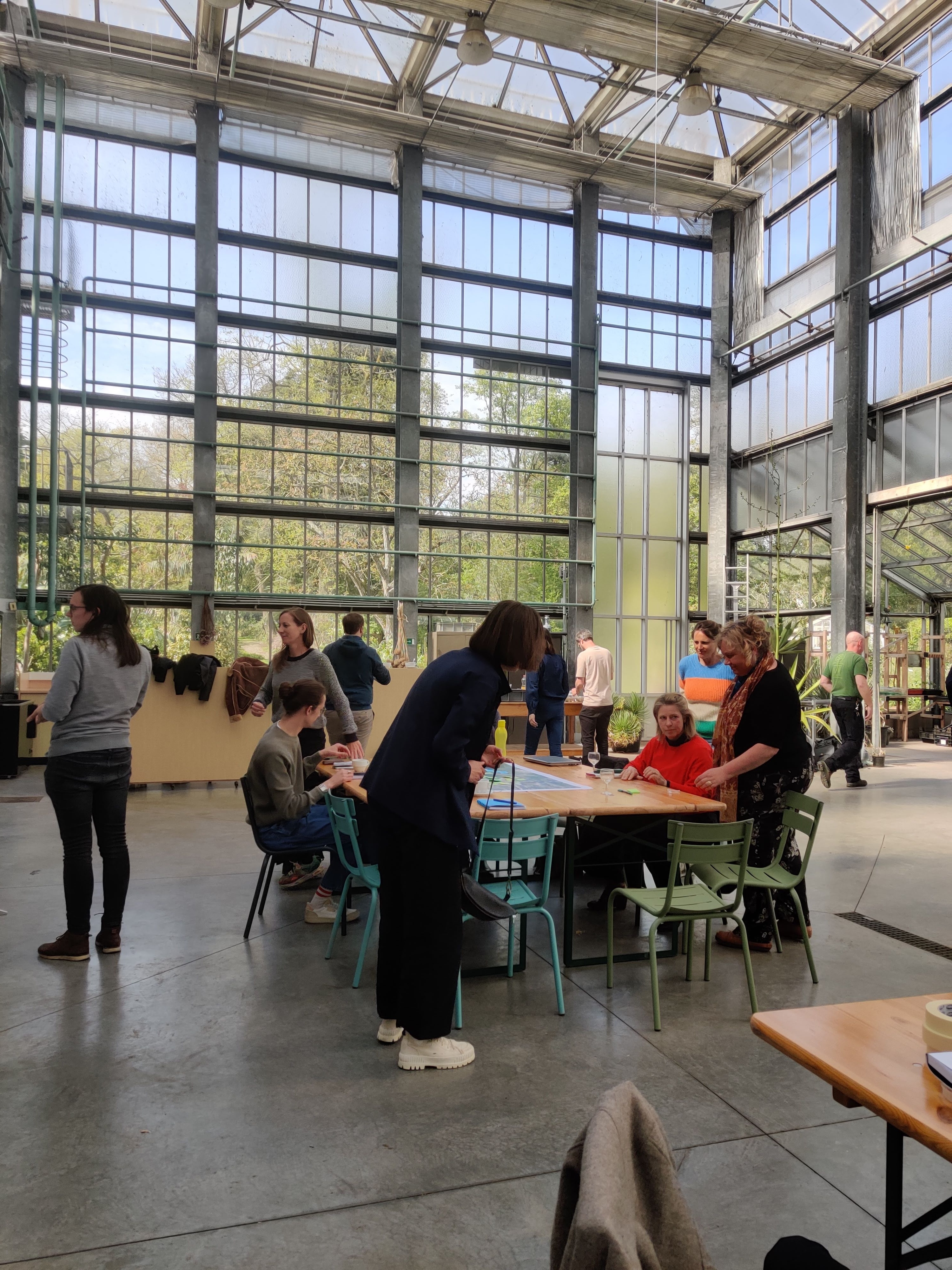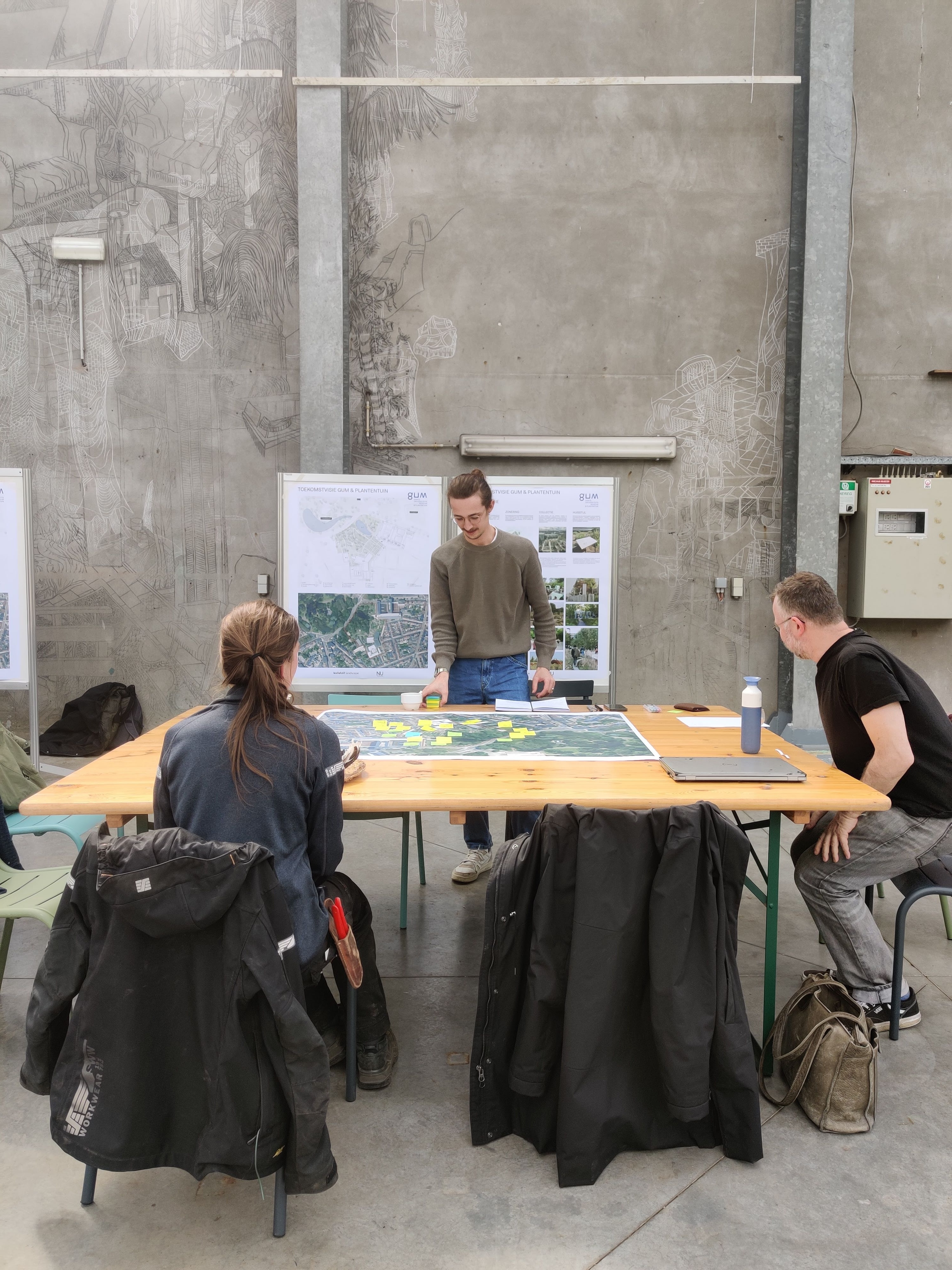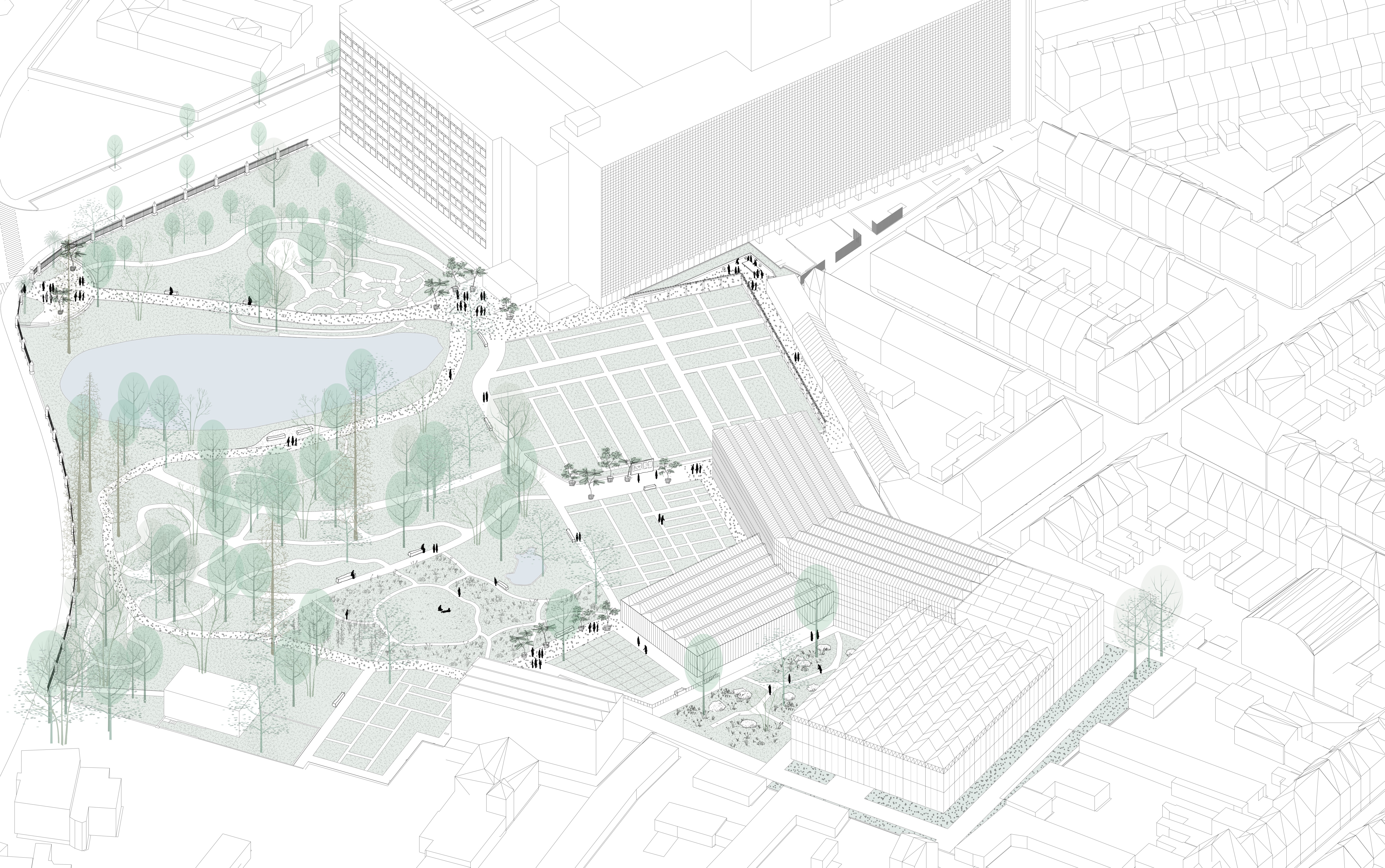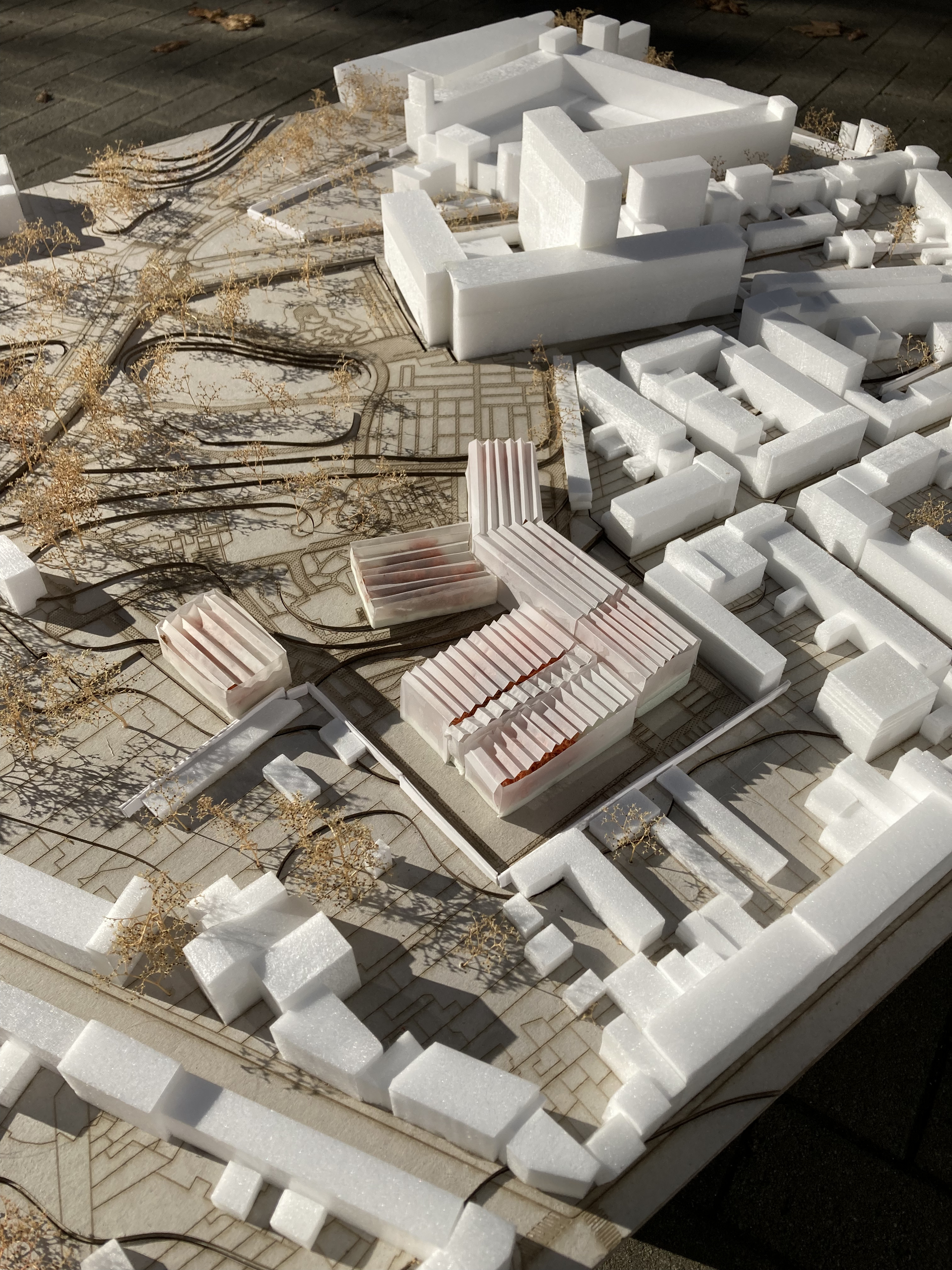![]()
The spatial vision for the Botanical Garden aims to create a coherent framework for future renovations, interventions, and improvements in and around the site. This initiative responds to several pressing needs, including the renovation of the greenhouse complex, the modernization of collection management facilities, and the functional reorientation of the Hortulanus House. Additionally, it seeks to strengthen the connection with the Ghent University Museum (GUM), optimize visitor and logistical flows, and enhance public engagement activities. The vision also anticipates significant changes in the surrounding area, such as developments at Gentspoort, ICC, SMAK, and Citadel Park. Over a six-month period (February to July 2024), stakeholders and users were consulted, and various spatial scenarios were explored. The resulting vision document outlines a preferred spatial scenario and explains the rationale behind key design choices. It serves as a foundation for gathering input from all involved parties before progressing to the implementation phase. With a focus on sustainability, scenography, and spatial ambitions, this vision sets the stage for a dynamic and future-oriented transformation of the Botanical Garden.

